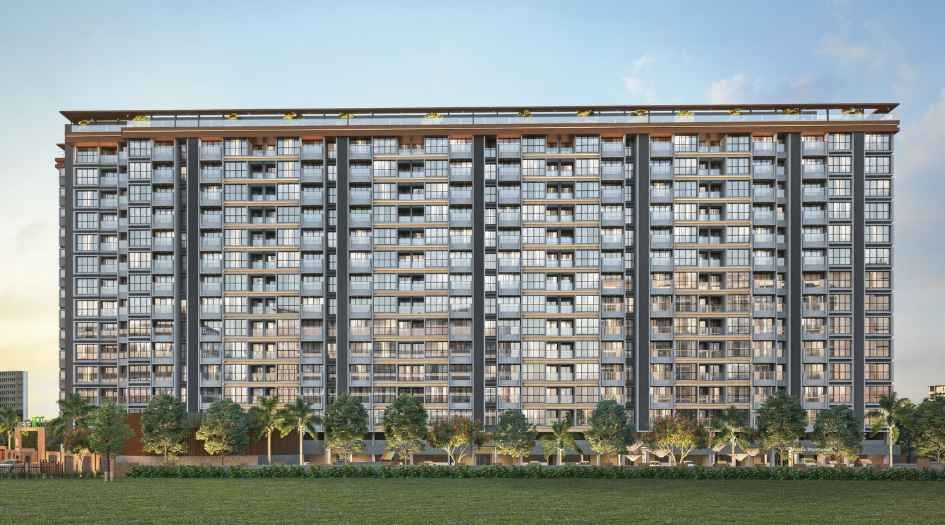
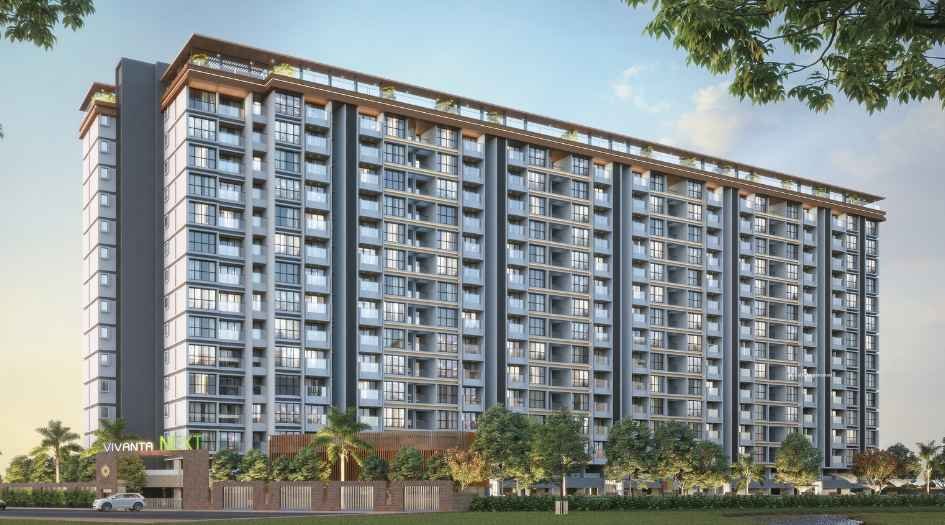
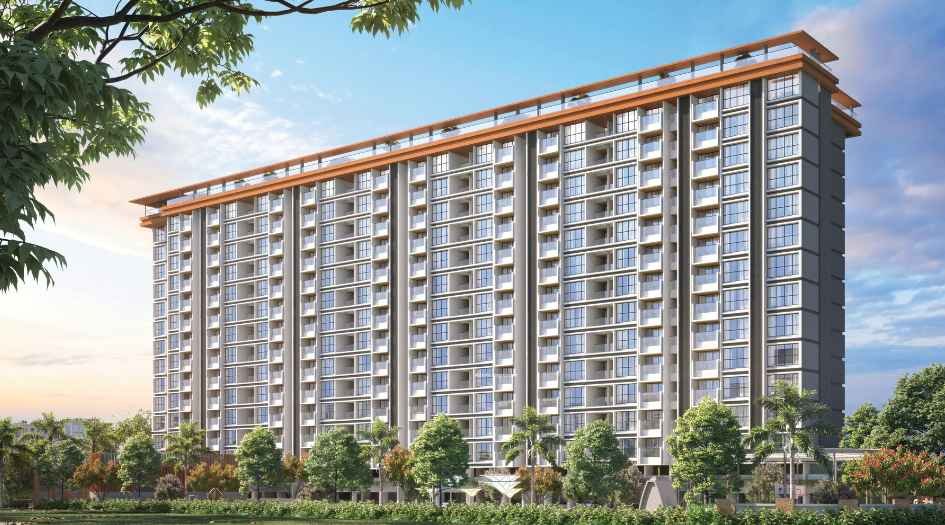
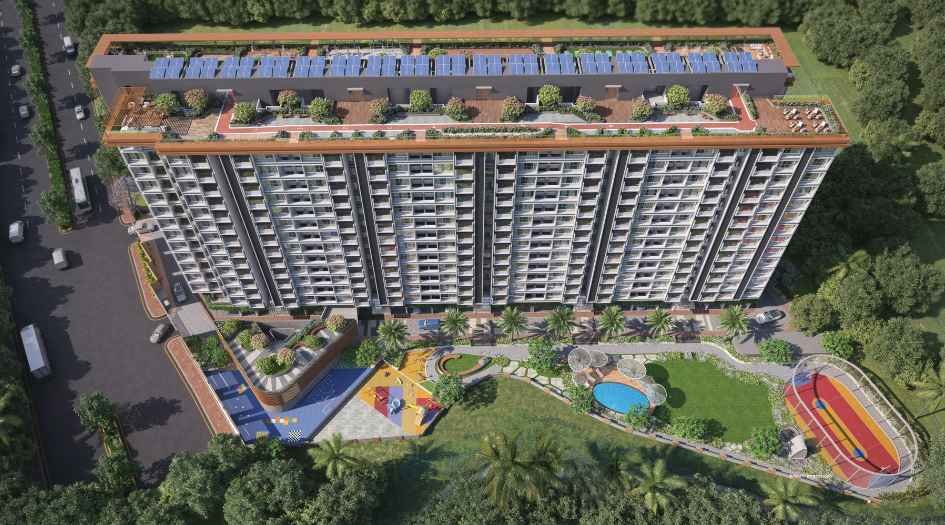
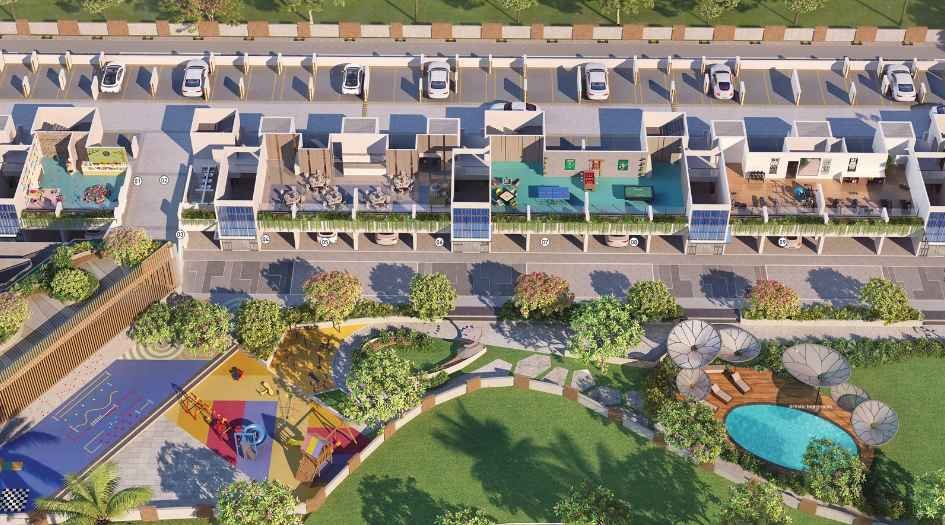
For Best Offers Fill Your Details

Shree Sonigara Developer and Punamiya Properties
Developer

Tathawade, Pimpri-Chinchwad
Location
Vivanta Next Tathawade is a Project joint venture of Shree Sonigara Developer and Punamiya Properties situated in the most premium location of Tathawade, Aundh-Ravet BRTS Road, near D.Y. Patil College, offers 2 & 3 BHK Flats with the availability of Jodi Apartments. Also get Floor Plan, Price Sheet, RERA ID, Reviews, Possession Timeline, Construction Status, Location Advantages, Address, Amenities & Specifications. Shree Sonigara Vivanta Next Tathawade has 3 Towers of G+5 Storey. Shree Sonigara Developers Tathawade Property Features Amenities like gym, mini theatre, clubhouse, multi-purpose hall, crèche, library/co-working space with outdoor seating, party lawn, children’s play park, yoga space, star gazing area, sky theatre, EV charging provisions, landscaped gardens. Vivanta Next Tathawade Has Excellent Connectivity to Hinjewadi IT Park, Mumbai–Pune Expressway, Akurdi Railway Station, Wakad, and Baner.
Tathawade is well-connected to Hinjewadi, Wakad, Punawale, Ravet, and Balewadi.
Shree Sonigara Developers has many ongoing, upcoming & completed Projects -Sonigara Estilo Tathawade, Sonigara Westmont Tathawade.
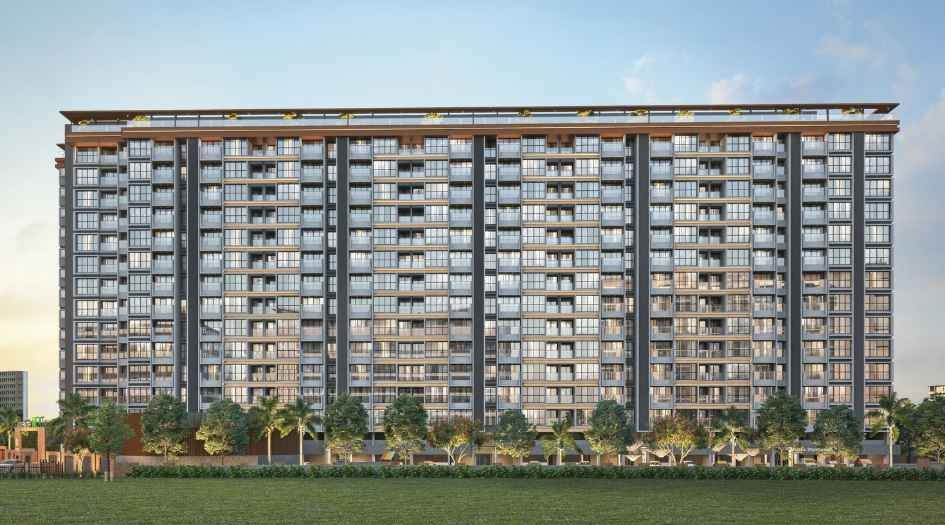

Project Name
Vivanta Next
Location
Tathawade, Pimpri-Chinchwad
Developer Name
Shree Sonigara Developer and Punamiya Properties
TOTAL TOWERS
3
FLOORS
G+5 Storey
APARTMENTS
2 BHK & 3 BHK
AREA
740 - 923 Sqft
POSSESSION
Under Construction
RESEDENTIAL
Property| Excellent connectivity to Hinjewadi IT Park, Expressway, Wakad, Baner |
| 2 & 3 BHK flats with Jodi options |
| EV charging and solar-powered lobby lighting |
| Prime location on Aundh–Ravet BRTS Road, Tathawade |
| 30+ modern amenities including gym, mini theatre, clubhouse, yoga spaces |
| Terrace lifestyle features like event lawn, star gazing deck, BBQ lounge |
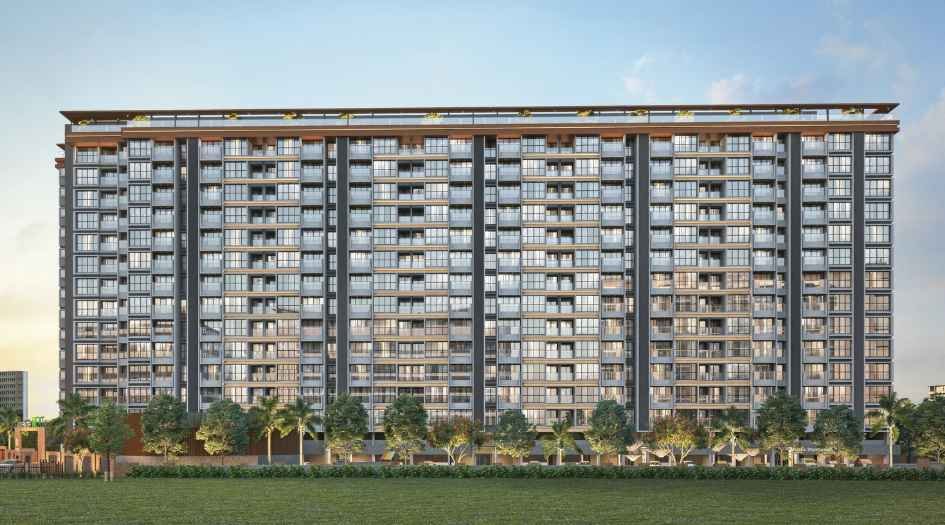
Vivanta-Next-elevation-image
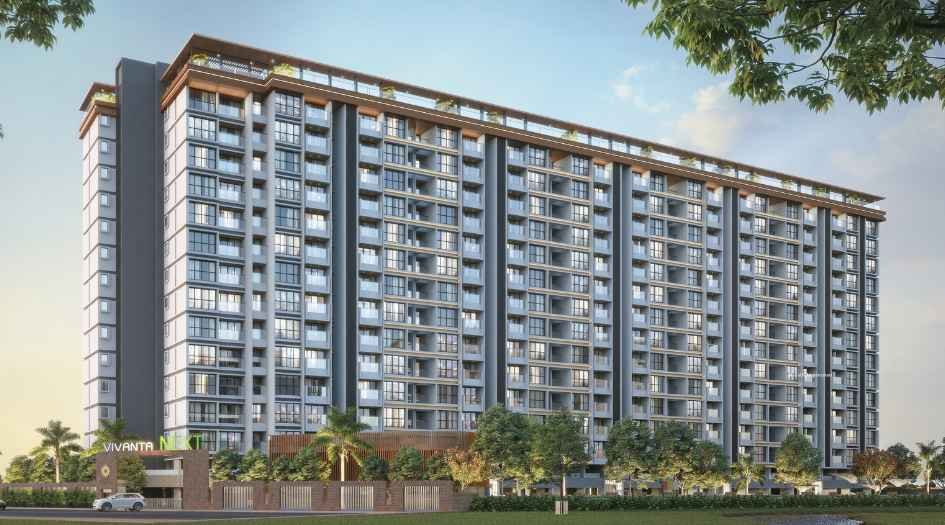
Vivanta-Next-elevation-image-2
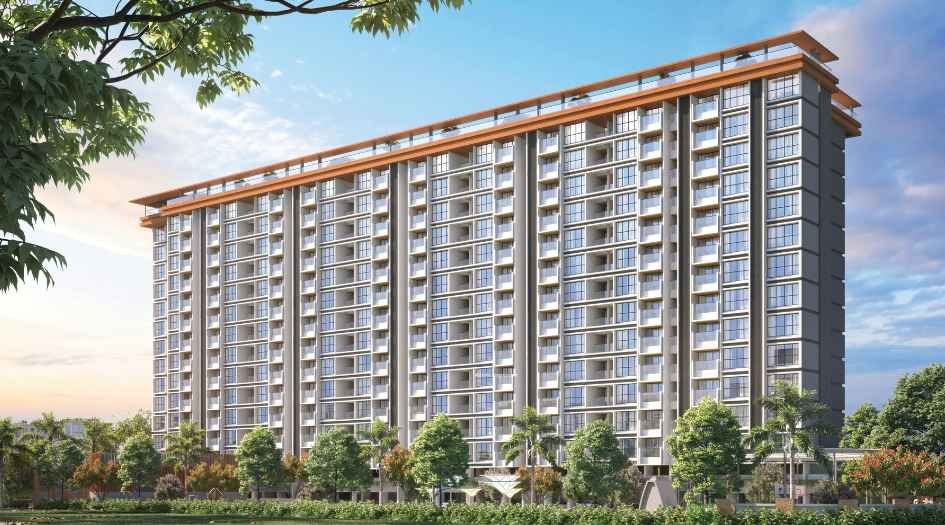
Vivanta-Next-elevation-image-3
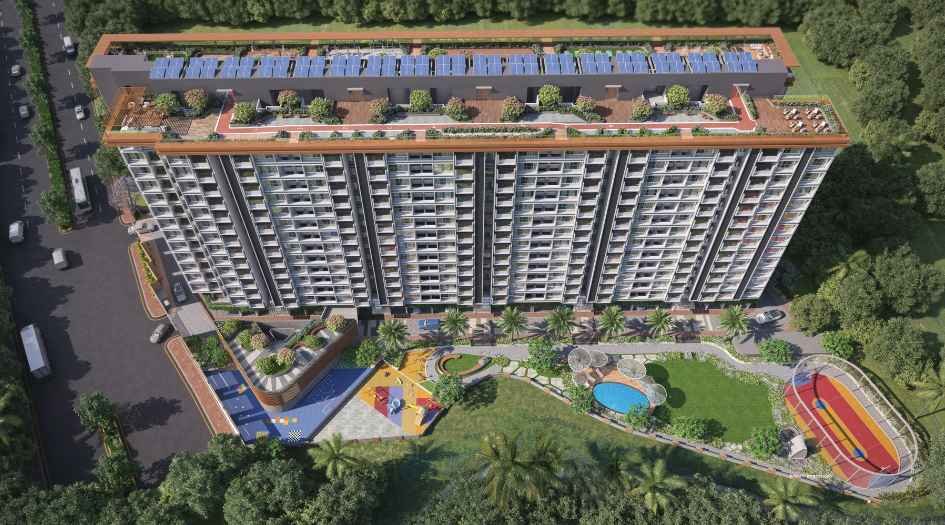
Vivanta-Next-elevation-image-4
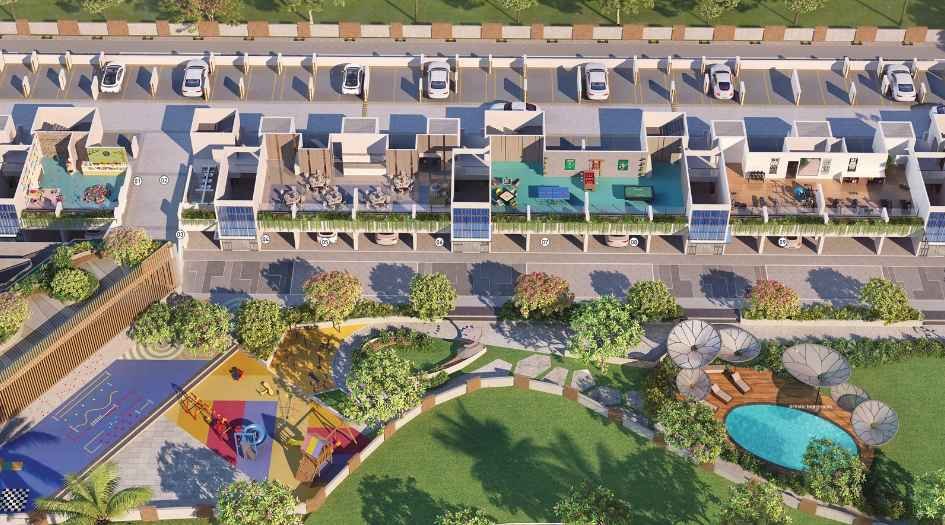
Vivanta-Next-elevation-image-5Vivanta-Next-elevation-image-5
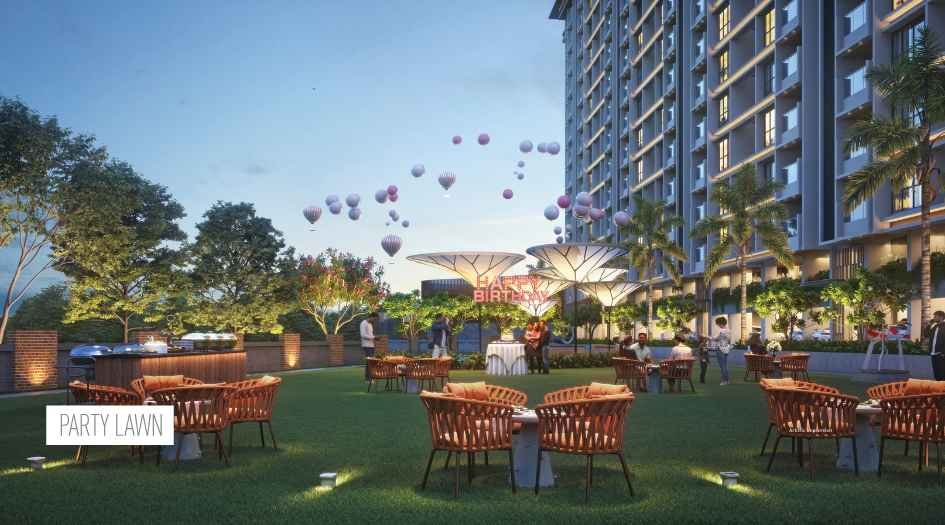
Vivanta-Next-party-lawn
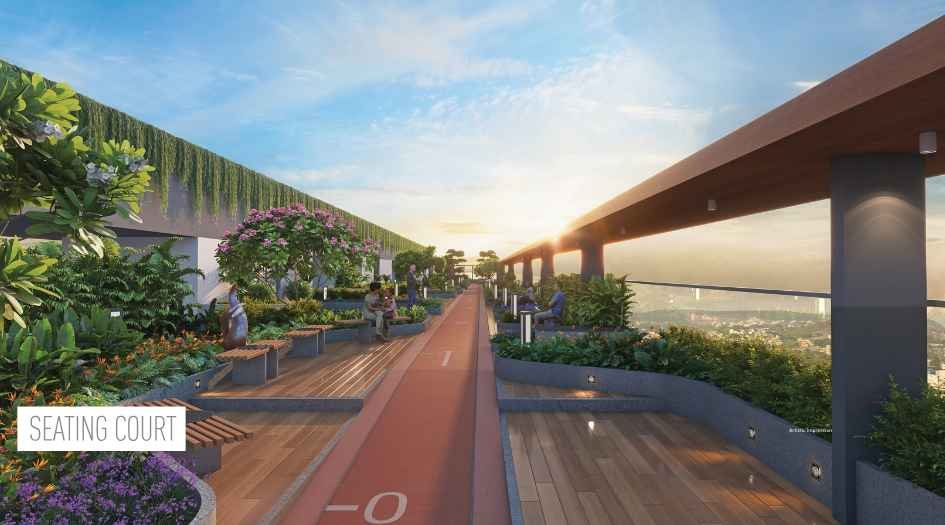
Vivanta-Next-seating-court
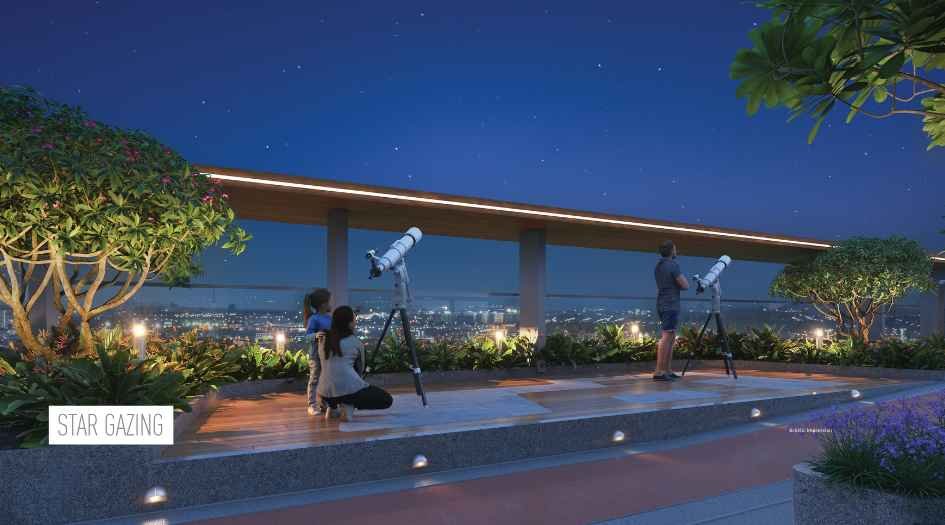
Vivanta-Next-star-gazing
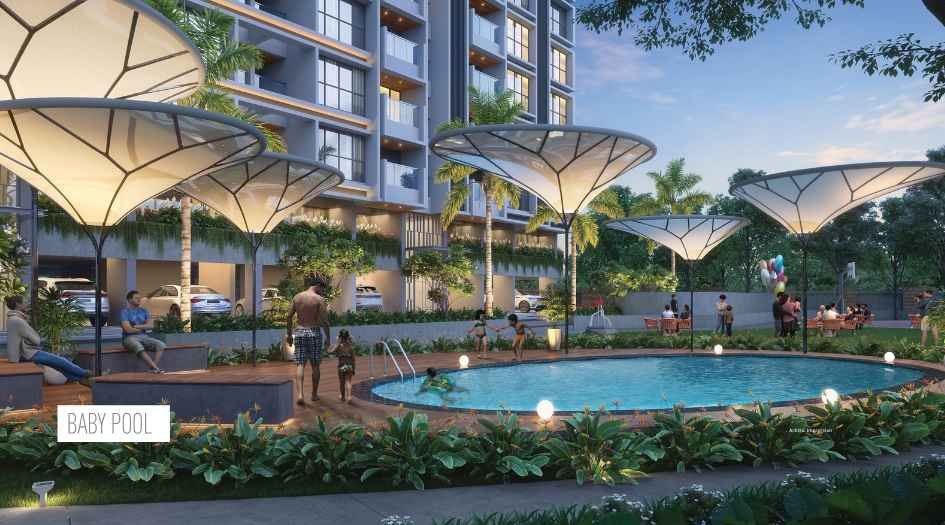
Vivanta-Next-baby-pool
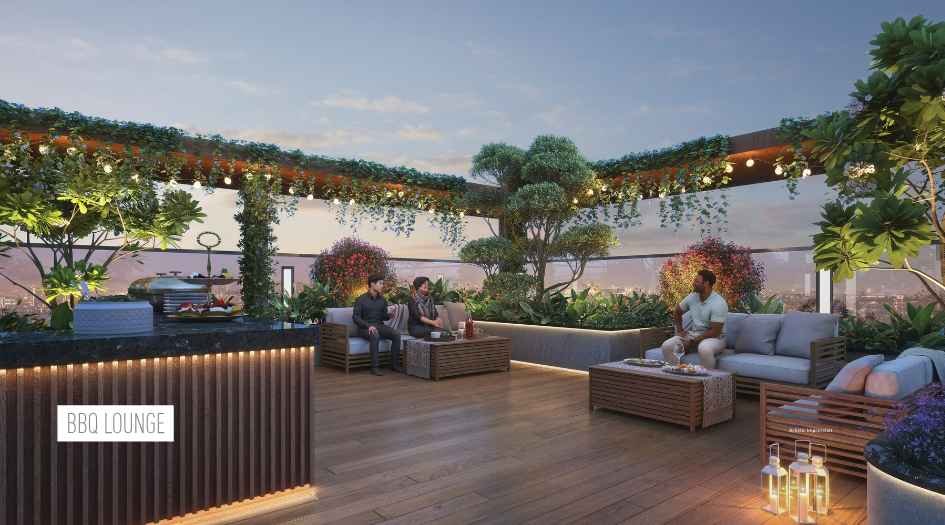
Vivanta-Next-bbq-lounge
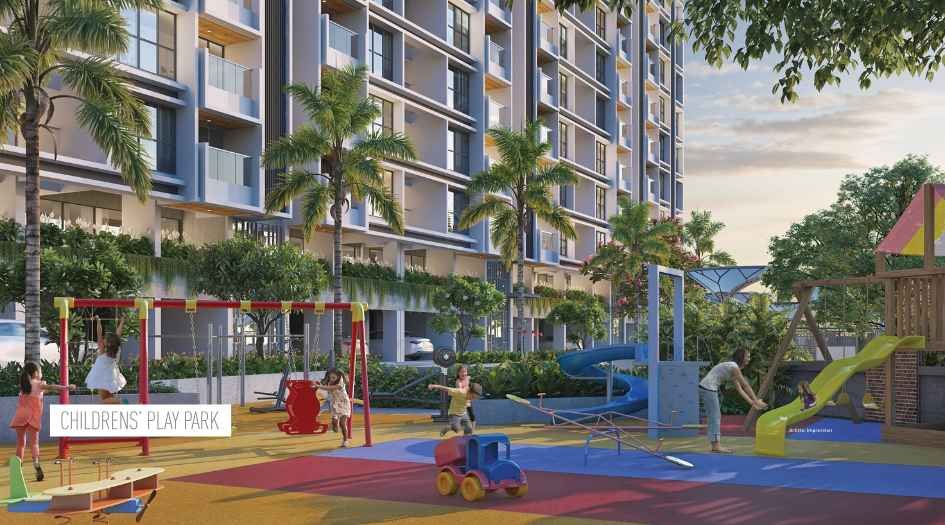
Vivanta-Next-children-play-park
Shree Sonigara Punamiya Associates is a partnership firm between two well known developers of Pune , Shree Sonigara Developers and Punamiya Properties , having numerious projects all over PCMC since past 15+ years.Our main concept is to satisfy and deliver the best possible to our customers. We strive to address the changing need of customers by being proactive and constantly innovative , improving our design , product , processes and procedure so as to deliver higher quality of product with timely possession
Aundh Ravet BRTS Road, Tathawade, Pimpri-Chinchwad, 411033
It is situated on Aundh–Ravet BRTS Road, Tathawade, Pune, near D.Y. Patil College.
The project offers 2 BHK and 3 BHK apartments, with Jodi (combined) flat options.
P52100050053
Yes, the project provides covered parking with EV charging provision.
MahaRERA Registration Number: Vivanta Next- P52100050053
The pricing information presented on this website is subject to alteration without advance notification, and the assurance of property availability cannot be guaranteed. The images showcased on this website are for representational purposes only and may not accurately reflect the actual properties. We may share your data with Real Estate Regulatory Authority (RERA) registered Developers for further processing as necessary. Additionally, we may send updates and information to the mobile number or email address registered with us. All rights reserved. The content, design, and information on this website are protected by copyright and other intellectual property rights. Any unauthorized use or reproduction of the content may violate applicable laws. For accurate and up-to-date information regarding services, pricing, availability, and any other details, it is recommended to contact us directly through the provided contact information on this website. Thank you for visiting our website.
